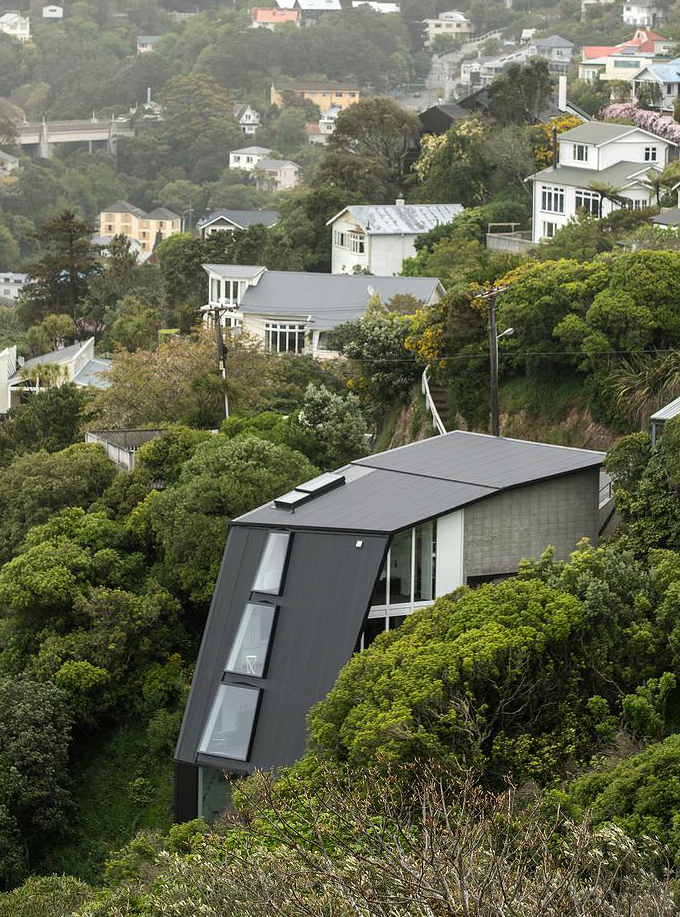“The design process involved collaboration between engineer, builder and architect to work through the site’s challenges. We effectively tipped the house on its side, with exposed vertical foundations towards the cliff, and wrapped the downhill wall with a roof.”
S&T supplied corrugated steel roofing and translucent cladding into the build, using Custom-Orb COLORSTEEL® Maxx®, a premium quality corrugated profile manufactured to controlled tolerances.
Custom Orb can be used with confidence in a variety of roofing and cladding applications, including residential, industrial, specialty cladding and ceilings and linings.
Design details covering many applications are available in CAD and PDF under each product section of our website. To find out more see our recently updated Roofing Solutions Product Guide.








Let Us Know What You Thought about this Post.
Put your Comment Below.